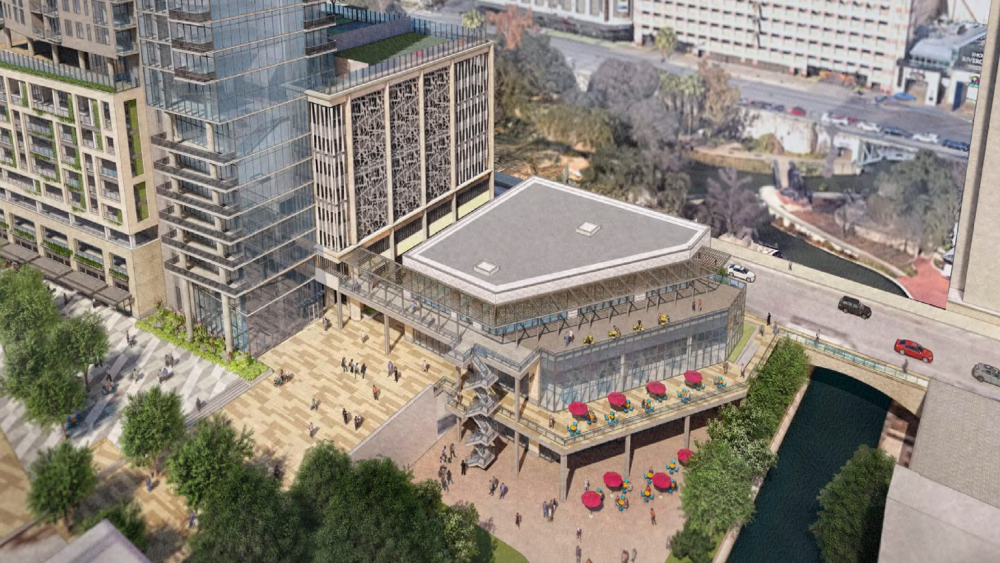A proposed downtown 28-story, mixed-use tower is one step closer to actualization.
Another skyline-altering tower has been greenlit by the Historic and Design Review Commission. The 351-ft-tall development is part of the $340 million overhaul of Hemisfair, and will become the ninth-tallest skyscraper in downtown San Antonio.
Austin-based developer and investor Post Lake Capital Partners is spearheading the project along with Chicago-based FitzGerald, the project’s architect.
Residential
According to the plans submitted to the City of San Antonio, the tower appears to have anywhere from 320-360 living units — about the same number as Weston Urban’s 32-story apartment tower, 300 Main, currently under construction.
Other proposed amenities include spaces for a gaming room, fitness center, a rooftop clubhouse, and pool on the top floor of the parking garage building.
Additionally, the development will also feature a seven-level parking garage with spaces dedicated exclusively to residents.
Commercial
According to the plans, there will be six retail spaces — the largest being on the street level of the tower, featuring 18,850 sqft of space.
The entire build will bring a total of ~56,000 sqft of retail space across three floors, making it one of the largest retail concentrations downtown outside the Shops at Rivercenter.
Building a brand new downtown
This news comes only a few months after the unveiled designs for the neighboring hotel tower and Civic Park project.
The Hemisfair hotel will not only provide 17 stories of lodging but also host a space for a park-facing restaurant + five retail spaces on the ground floor at 222 S. Alamo St.
The hotel is expected to wrap up by 2025 according to Michael Monceaux of Overland Partners, the development’s project architect.















