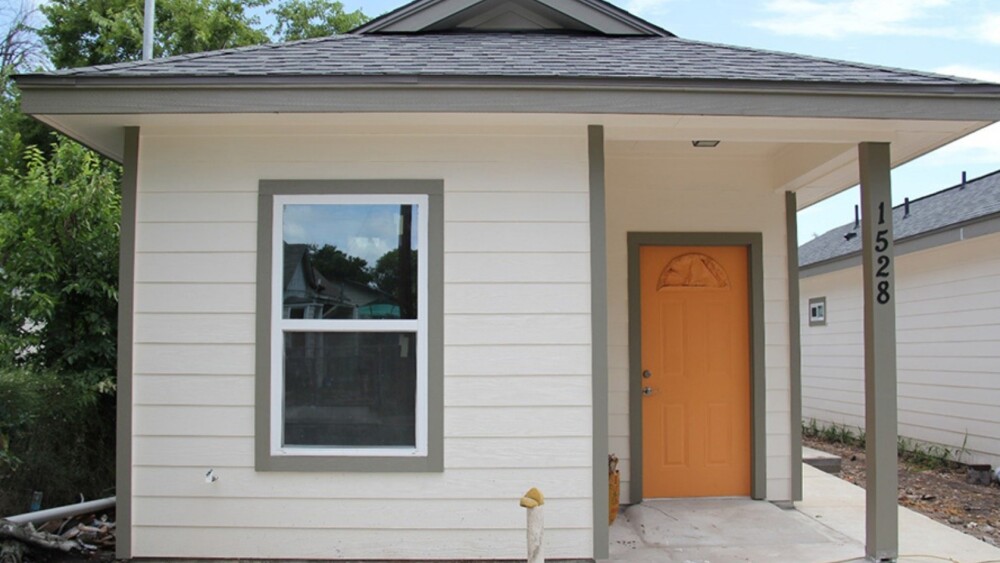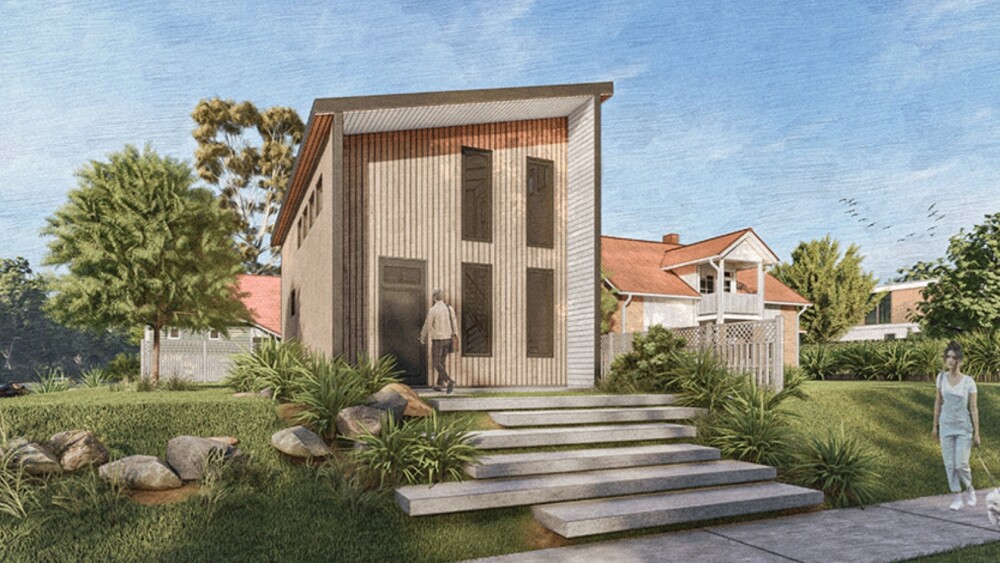In case you’ve been living under a rock, you probably know about the national housing shortage. But did you know that in the last decade, the shortage in SATX has gotten worse, lacking 54,000+ units for the population?
One proposed way of helping create more places to live is to increase the occupancy of your property with an accessory dwelling unit (ADU) — think: A suite for your in-laws. Here are the basics on ADU’s in San Antonio.
What’s an ADU?
An accessory dwelling unit is a secondary housing unit on a single-family residential lot that has a bedroom, bathroom, and kitchen. They can be detached structures (like a guest house, tiny home, or she shed), garage apartments, additions, basements, or internal apartments to the main house.
The City of San Antonio is encouraging its residents to build ADUs, and use them for renting out to others in order to combat the housing shortage.
Permit-ready plans
The city released a collection of permit plans that prospective residents can use. These designs are approved by the Development Services Department.
The permits include floor plan designs as well as vertical construction details that are not site specific. Those using the approved designs and make 80% or less than the area median income may have their ADU fees waived.
Here’s the various ADU permit dimensions:
- The Maricela: Permit-Ready Plan 1: 375 sqft
- The Santiago: Permit-Ready Plan 2: 675 sqft
- Hideaway Haven: Permit-Ready Plan 3: 490 sqft with a porch
- Inside Out: Permit-Ready Plan 4: 794 sqft
- Hinter Haus: Permit-Ready Plan 5: 800 sqft
Where do I start?
Take a deep dive on the city’s ADU portal. Here, you’ll find financing + construction resources, permits, and how to find a contractor.













